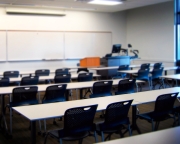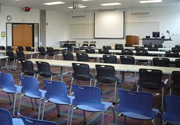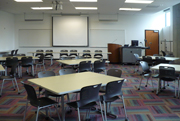Event and Meeting Venues
Classrooms, Conference Rooms, and Other Event Venues
Other Amenities
Our Gray Wolf Hall classrooms feature large windows with shades providing natural light or desired darkness. A soft wall dividing the classrooms providing the option of a break out room, a training session and a meeting simultaneous while still keeping groups in the same location.
|
Gray Wolf Hall Classroom Setup
*Classroom Square Footage up to 1103 |
Whitehorse Hall Classroom
*Whitehorse Hall 105 square footage 1700.
|




